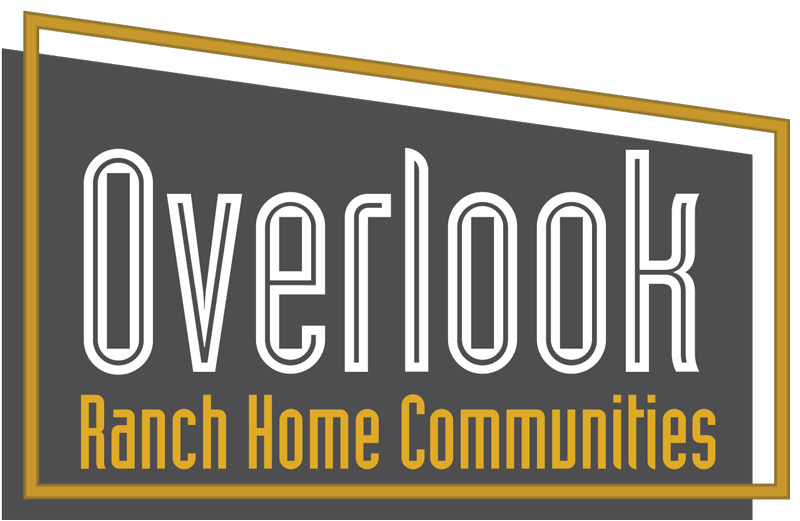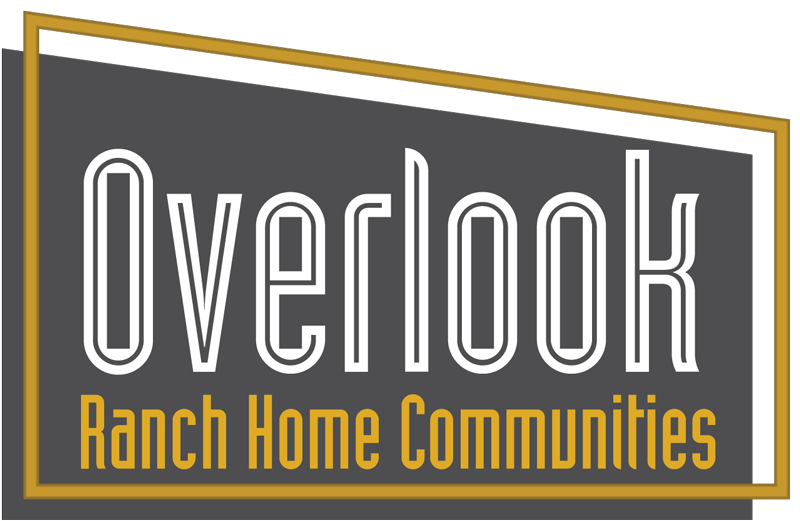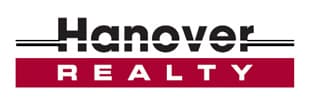NOW SELLING!
UNIQUE, MODERN DESIGN WITH GLASS GARAGE DOORS! WALKOUT BASEMENT INCLUDED ON LOT 6. As your lifestyle changes, your home should keep pace. A low-maintenance ranch home with a finished basement puts all your living space on one level. An Overlook Ranch Home does more. Much more. We design homes for the way you want to live comfortably with luxury, convenience, and peace of mind. Our thoughtful plans incorporate details that other builders often overlook (or add as upgrades). We also designed the 3-car garage with opener and keypad (4-car garage optional) with car enthusiasts in mind. Then we choose to fence the community for your privacy. It's all included. No upcharges! You will also experience the convenience of aging in place with our easy access features, like 36-inch-wide doorways and a walk-in shower with a built-in bench. Because your quality of life is defined by your neighborhood as well as your home, Overlook Ranch Home Communities does more than plan for the homes. We build with a community concept to encourage friendships. Vintage Overlook at Weaver Park is a community of just 7 single-family homes. Those 7 families will experience a lifestyle that blends privacy, friendship, and the shared appreciation for living well. Our Built GreenSide process reflects Overlook Ranch Homes Communities commitment to sustainability. This eco-friendly approach embraces every aspect of building a home—from concept to the materials, methods, and systems that allow for an energy-efficient, fully sustainable lifestyle.














