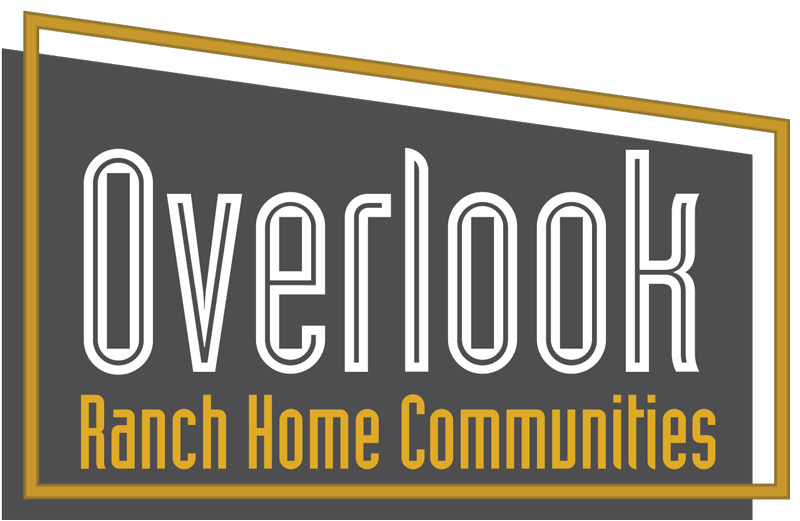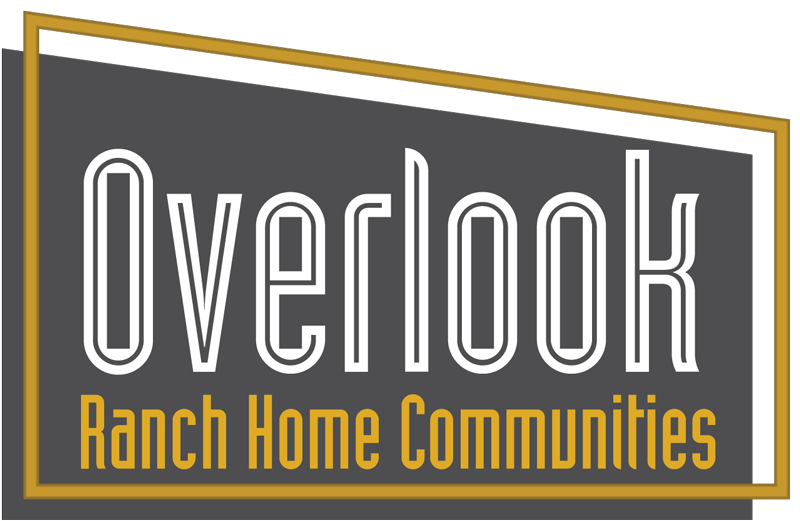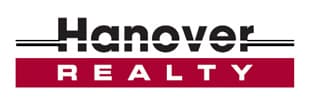- MODEL VIDEOS
- VIDEO TOUR OF PLAN 1 RIDGEVIEW - VERSION 1
- VIDEO TOUR OF PLAN 1 RIDGEVIEW - VERSION 2
- VIDEO TOUR OF PLAN 3 OVERLOOK - VERSION 1
- VIDEO TOUR OF PLAN 3 OVERLOOK - VERSION 2
- 3D 360 DEGREE VIRTUAL TOUR OF PLAN 1 RIDGEVIEW - VERSION 1
- 3d 360 DEGREE VIRTUAL TOUR OF PLAN 1 RIDGEVIEW - VERSION 2
- 3D 360 DEGREE VIRTUAL TOUR OF PLAN 3 OVERLOOK - VERSION 1
- 3D 360 DEGREE VIRTUAL TOUR OF PLAN 3 OVERLOOK - VERSION 2
- LOCATIONS
- BEAR CREEK OVERLOOK AT HILLTOP VISTA2501 S. Kipling Street Lakewood, CO 80227COMING 2026
- TABLE MESA OVERLOOK AT TRAILHEAD VISTA18002 W. 53rd Lane Golden, CO 80403COMING 2026
- VINTAGE OVERLOOK AT WEAVER PARK6559 S Harlan Street Littleton, CO 80123SOLD OUT
- FOX HAVEN OVERLOOK AT THE ENCLAVE6710 South Zenobia Court Littleton, CO 80128SOLD OUT
- OVERLOOK PLATEAU AT MINERAL LAKES7536 South Overlook Way Littleton, CO 80128SOLD OUT
- ORCHARD OVERLOOK ON THE HIGHLINE CANAL5905 South Race Court Centennial, CO 80121SOLD OUT
- QUAIL HOLLOW OVERLOOK AT CLEAR CREEK3350 Quail Court Wheat Ridge, CO 80033SOLD OUT
- TUCKERS GATE OVERLOOK AT LAKECREST8264 Ward Lane Arvada, CO 80005SOLD OUT
- THE ENCLAVE OVERLOOK AT HERITAGE HILLS9658 S. Yosemite Street Lonetree, CO 80124SOLD OUT
- DANIELS RIDGE OVERLOOK AT CASTLE PINES6876 Vista Lodge Loop Castle Pines, CO 80108SOLD OUT
- PICK YOUR LOCATION
- AVAILABLE HOMES
- ABOUT OVERLOOK RANCH HOME COMMUNITIES
- GALLERY
- JOURNALS
- PRODUCT LINES







