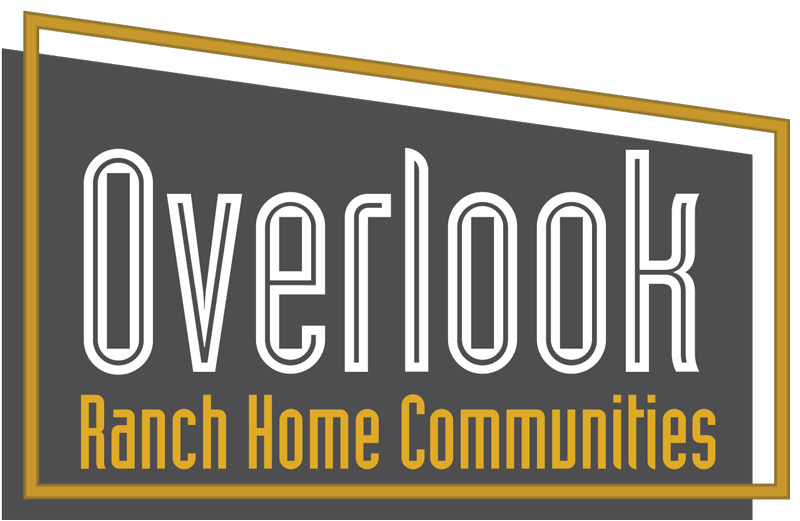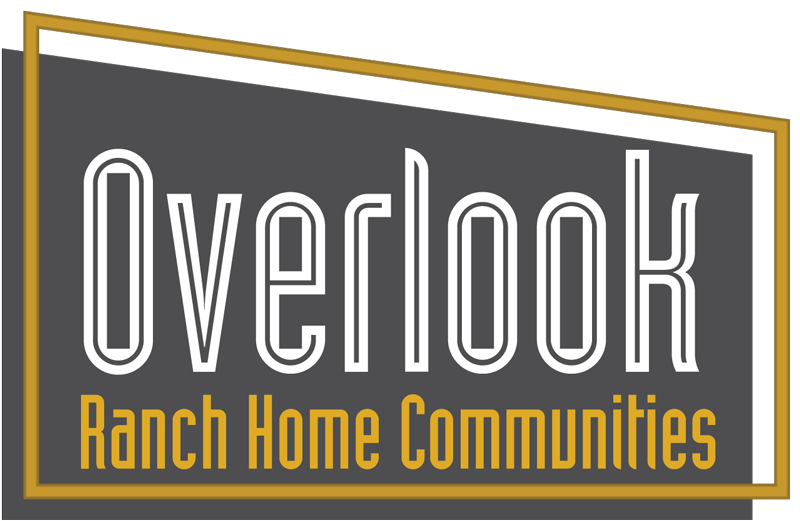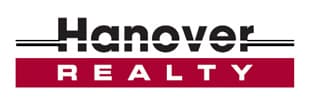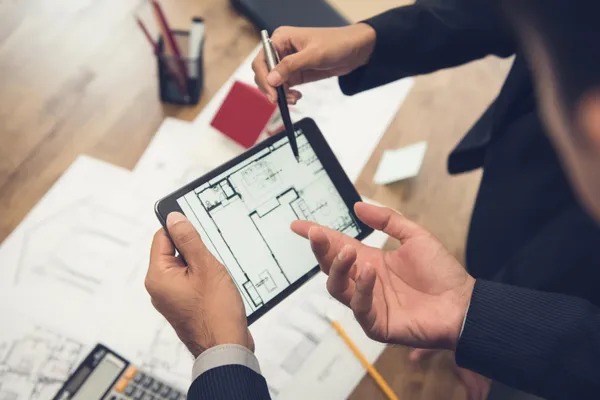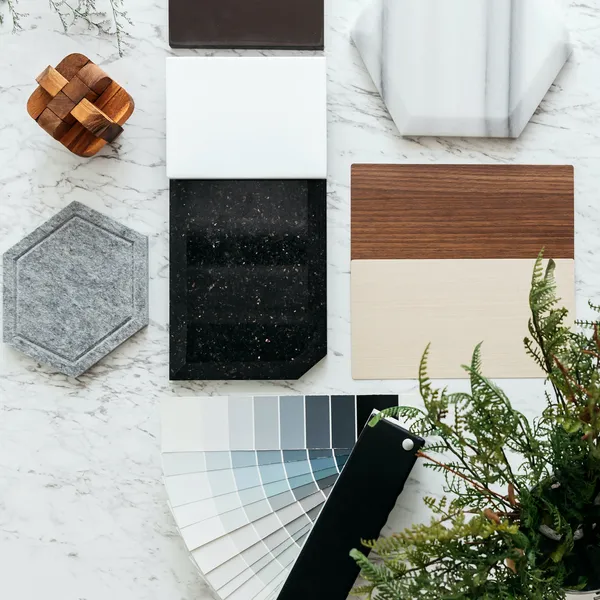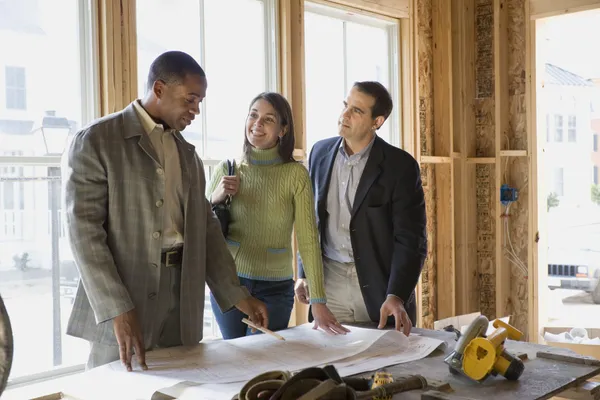Stage 3: THE CONSTRUCTION PROCESS
New homes are unique from other manufactured products in that each component is crafted by hand and involves many trade professionals.
Overlook Ranch Home Communities are built to meet or exceed the standards in the building industry. Each home is built using quality materials and methods to include third party inspections and quality review processes.
Overlook Ranch Home Communities strives to create the best quality product possible and deliver a home that homeowners will enjoy and take pride in for years to come. Each new home includes thousands of components provided by an array of manufacturers and contractors.
The typical phases of construction are as follows:
◉ Site Preparation and foundation pour, backfill and compaction.
◉ Rough Framing of the walls and roof systems. Windows and exterior doors are installed at this phase. Buyers will walk the home with the Project Superintendent at this phase to review all structural options and quality construction features such as open web floor trusses.
◉ Rough Plumbing, Electrical and HVAC begin. Once the shell is finished and siding and roofing can begin, the mechanical and electrical contractors will begin their installations according to the options selected. Buyers will walk the home with the builder after rough installs are complete to review options and make any adjustments.
◉ Insulation, foam sealing and interior testing for energy compliance are the next steps prior to drywall installation.
◉ Drywall is installed and the texture is applied. Exterior finishes such as stone and stucco are applied. Now is the time to measure rooms for furniture (i.e., dining tables, sofas/chairs, beds and nightstands).
◉ Interior doors/casing, window sills, stair balusters, moldings and other decorative trim and finishes are installed at this phase.
◉ Painting, flooring, countertops, shower surrounds, mirrors and shower doors are installed. Cabinet installation begins.
◉ Electrical, plumbing and HVAC systems are trimmed with switches, recessed can lights and heat registers are installed.
◉ Exterior finish grading is completed to prepare for landscape installation. Exterior driveways, patios and sidewalks are installed.
◉ Final cleanup is the last step including installation of plants and landscape features.
