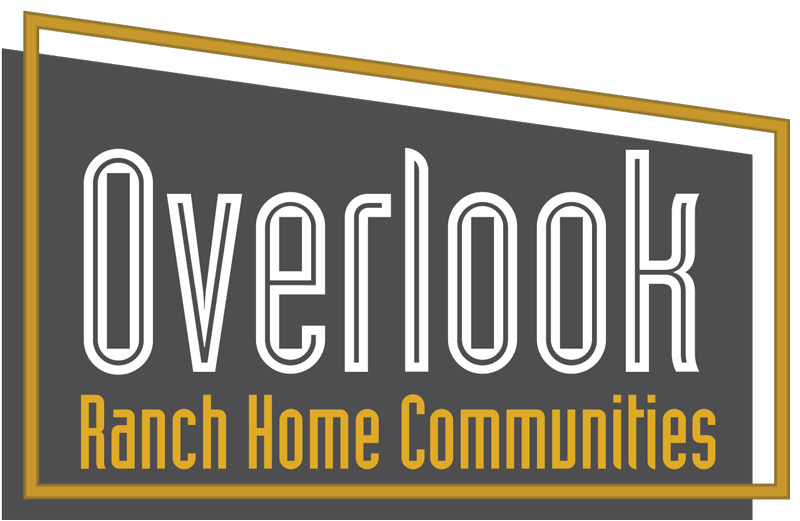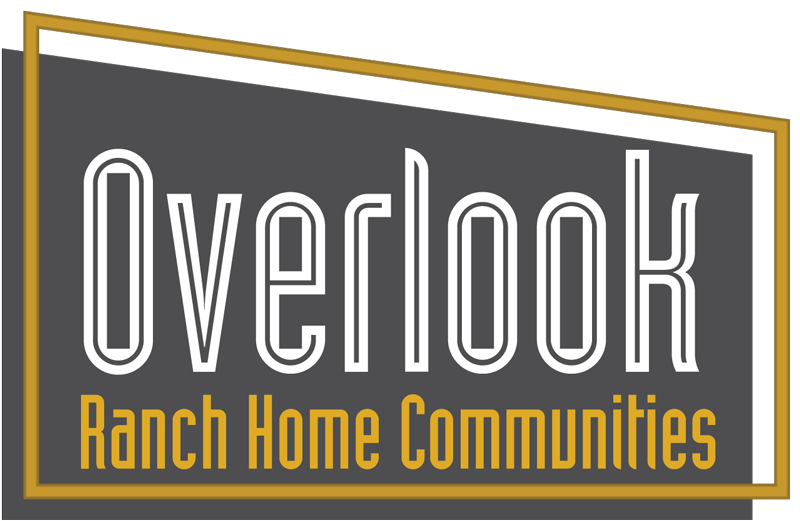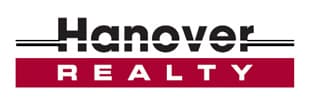0.6 mi to Loretto Heights Park • City views • Covered patio • Community pool & clubhouse • Carport #99
Ground-level Westchester North condo featuring 2 bedrooms, 1 bath, and 906 sq ft of single-level living. The west-facing layout provides bright afternoon light and city views from the living room and covered patio. The kitchen includes stainless-steel appliances, laminate flooring, and a breakfast nook that opens to the family area. Two well-proportioned bedrooms share a full bath updated with modern finishes. Radiant hot-water heat and in-room A/C deliver year-round comfort. In-unit laundry hookups add convenience, and assigned carport #99 sits directly behind the building.
HOA fee covers gas, heat, water, sewer, trash, snow removal, exterior maintenance, and insurance—leaving only electricity and internet to the resident. Community amenities include an outdoor pool and clubhouse. Located 0.4 mi from Bear Creek Trail access and 0.7 mi from Blue Spruce Coffee Lab, with King Soopers grocery 0.9 mi away and the Oxford–City of Sheridan Light Rail Station 2.2 mi out for easy transit. Quick 15-minute drive to downtown Denver via US-285 (1.3 mi).







