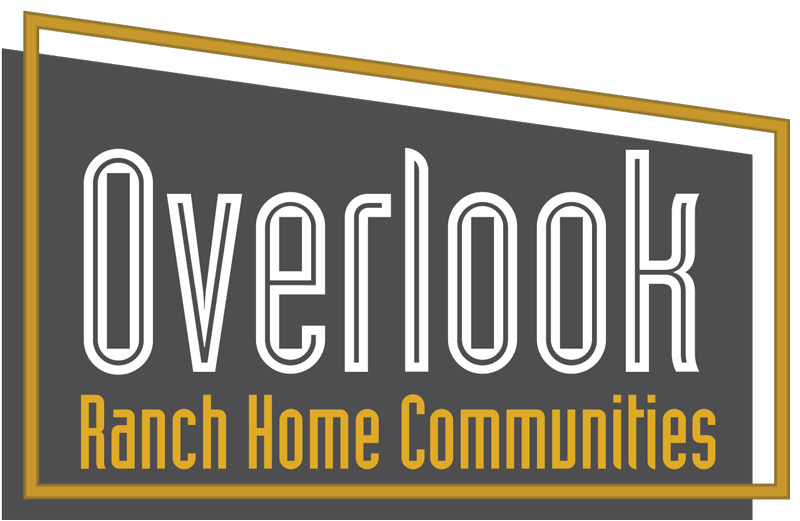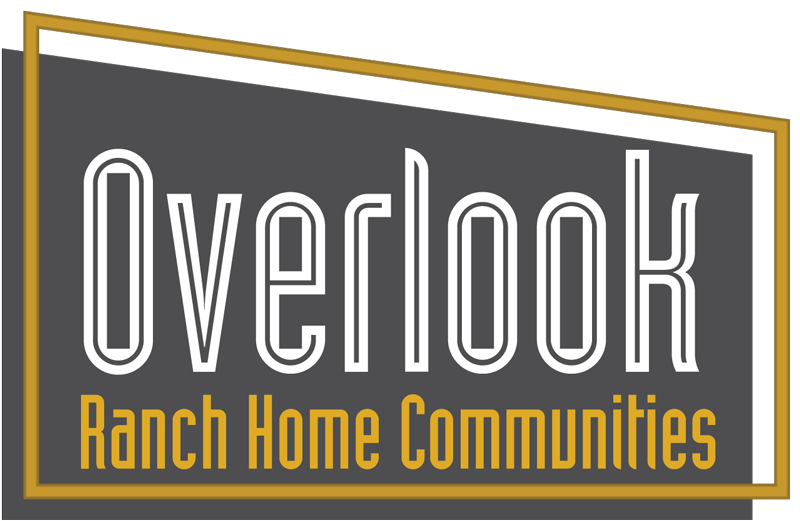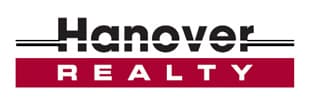1898 S Bannock Street #404
Denver, CO 80223
1063 sqft | 2 beds | 1.75 baths | #9920621

Description
Modern Luxury with Unmatched Mountain Views. Sleek 2 Bed, 2 Bath Condo in South Broadway. Welcome to elevated urban living in the heart of one of Denver’s fastest growing neighborhoods. This impeccably designed 2-bedroom, 2-bath condo on the 4th floor offers uninterrupted mountain views, high-end finishes, and unbeatable access to the best of South Broadway. Step inside to an airy, open-concept floor plan with floor-to-ceiling windows that showcase panoramic views of the Rockies and flood the space with natural light. The chef-inspired kitchen features waterfall quartz countertops, streamlined cabinetry, and premium appliances—ideal for everyday cooking or stylish entertaining. Both bedrooms are generously sized and include custom built-in closets for optimal storage. The primary suite is a true retreat, complete with a walk-in closet and a spa-like ensuite bath featuring modern finishes and a tranquil vibe. Some additional highlights include: Two reserved spaces in the secure, underground garage (rare for the building), secure bike storage, secure elevator access, roof top deck with a grill, fire place and lounge chairs. Located just steps from the vibrant South Broadway corridor and less than a mile from Platt Park and Old South Pearl Street, you’re surrounded by local favorites including craft breweries, boutique shops, and one of Denver’s best farmers markets. With the University of Denver minutes away and easy access to I-25 and light rail, this location offers both urban energy and residential ease. Whether you're looking for a stylish home or a smart long-term investment, this condo checks every box. As South Broadway continues to thrive with new development and energy, this is your opportunity to own a piece of Denver’s future. Schedule your private showing today—luxury mountain-view living awaits. Take a Video Tour: https://youtube.com/shorts/QY5G_qRjk6w
Property Details
- Utility FeaturesCable Available, Electricity Connected, Internet Access (Wired), Natural Gas Connected, Phone Available
- Lot DescriptionCorner Lot, Landscaped, Near Public Transit
- Exterior MaterialsBalcony, Fire Pit, Gas Grill, Lighting
- ViewCity, Golf Course, Mountain(s)
- Property ConditionUpdated/Remodeled
- Pets AllowedCats OK, Dogs OK
- Structure TypeMid Rise (4-7)
- Sewer InformationPublic Sewer
- Property SubtypeCondominium
- Property TypePurchase
- SubdivisionOverland
- School DistrictDenver 1
- Original List Price$570,000
- MLS #9920621
- MLS #9920621
- Utility SourcePublic
- Elementary SchoolAsbury
- CountyDenver
- Taxes Annual$3,084
- Cost570000
- Middle SchoolGrant
- High SchoolSouth
- Bathrooms1.75
- Square Feet1063
- Year Built2021
- Hoa Fees369
- Bedrooms2
- Full Baths1
- 3/4 Baths1
- Hoa1
Location
Legal
Based on information submitted to the MLS GRID as of 2025-09-24 16:40:20 UTC. All data is obtained from various sources and may not have been verified by broker or MLS GRID. Supplied Open House information is subject to change without notice. All information should be independently reviewed and verified for accuracy. Properties may or may not be listed by the office/agent presenting the information.
Last Updated: . Source: RECOLORADO
Provided By
Listing Agent: John Vestal (#REC065406), Phone: 303-587-0715, Email: John.Vestal@compass.com
Listing Office: Compass - Denver (#RECCCLL2)

Interested in Purchasing 1898 S Bannock Street #404?
Get an estimate on monthly payments on this property.
Note: The results shown are estimates only and do not include all factors. Speak with a licensed agent or loan provider for exact details. This tool is sourced from CloseHack.






