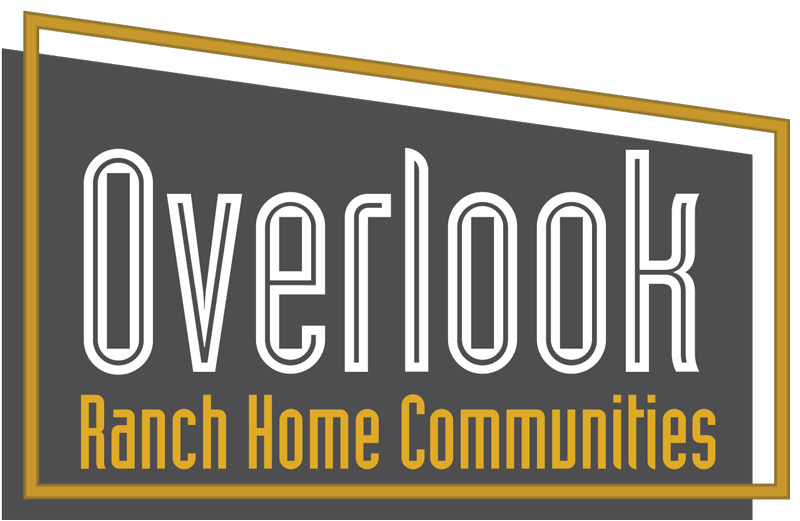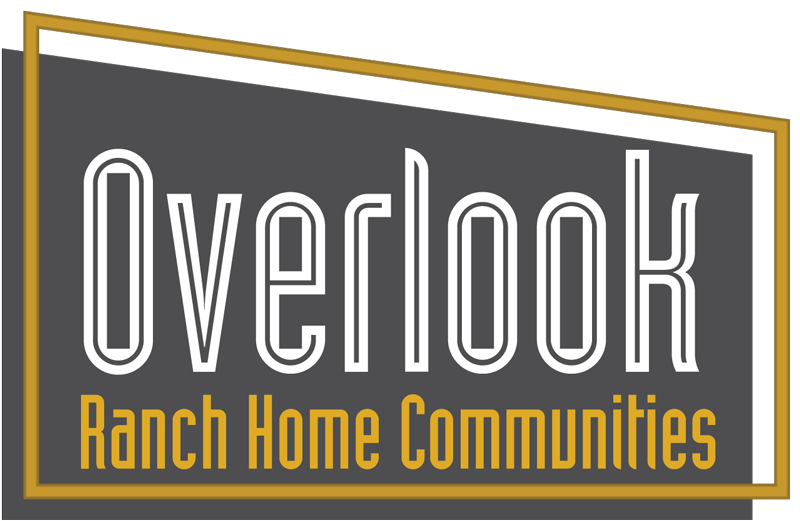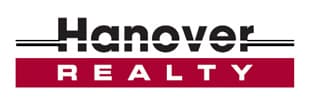1528 Harrison Street
Denver, CO 80206
2280 sqft | 4 beds | 1.75 baths | 0.11 acres | #7550404

Description
This completely remodeled brick bungalow in the heart of Denver’s City Park blends timeless charm with modern luxury. Every detail has been thoughtfully updated from top to bottom, creating a home that feels both stylish and functional. The classic covered front porch opens into a light-filled open layout featuring gorgeous European white oak engineered hardwood floors, a cozy living room with a new marble tile fireplace surround, and a beautifully updated kitchen with quartz countertops, new stainless steel appliances, and designer finishes. The basement offers incredible flexibility with a separate entrance, kitchenette, laundry, living room, two bedrooms, and a fully remodeled bathroom with radiant heated floors—perfect for guests, an Airbnb, or rental income. A brand-new, fully permitted backyard detached workspace (196 sqft) with heating, cooling, electric, insulation, and double-glazed windows — perfect for an office, playroom, workout or yoga room, cinema, or creative studio (music/podcast/etc.).
The low-maintenance backyard includes a large patio, Trex decking, new concrete walkways, luxury artificial turf, and over 15 new oak and maple trees, all enhanced by a high-end landscape lighting system. Additional recent upgrades completed in 2025 elevate the home even further, including 20 new energy-efficient double-glaze windows, new Goodman furnace, rebuilt chimney stack, new gutters and downspouts, LED lighting throughout, new privacy fence, new bath fixtures, fresh paint, luxury carpet, and more. Located just blocks from City Park, residents can enjoy lakes, green spaces, cultural attractions, and easy access to cafes, restaurants, and shops. With its luxury finishes, versatile basement apartment, and unbeatable location, this home offers a rare opportunity to embrace the best of Denver living.
Property Details
- InteriorAudio/Video Controls, High Speed Internet, Marble Counters, Open Floorplan, Quartz Counters, Stone Counters, Wet Bar
- Utility FeaturesElectricity Connected, Internet Access (Wired), Natural Gas Connected, Phone Available
- Lot DescriptionLandscaped, Level, Many Trees, Near Public Transit
- Exterior MaterialsGarden, Lighting, Private Yard, Rain Gutters
- BasementDaylight, Exterior Entry, Finished, Full
- Property SubtypeSingle Family Residence
- Pets AllowedCats OK, Dogs OK, Yes
- Sewer InformationPublic Sewer
- SubdivisionCity Park
- Property TypePurchase
- School DistrictDenver 1
- Original List Price$924,950
- MLS #7550404
- MLS #7550404
- Utility SourcePublic
- Elementary SchoolTeller
- CountyDenver
- Taxes Annual$4,289
- Cost924950
- Middle SchoolMorey
- Structure TypeHouse
- Bathrooms1.75
- Acres0.11
- Square Feet2280
- Year Built1924
- High SchoolEast
- Fireplaces1
- Bedrooms4
- Full Baths1
- 3/4 Baths1
Location
Legal
Based on information submitted to the MLS GRID as of 2025-09-24 17:20:18 UTC. All data is obtained from various sources and may not have been verified by broker or MLS GRID. Supplied Open House information is subject to change without notice. All information should be independently reviewed and verified for accuracy. Properties may or may not be listed by the office/agent presenting the information.
Last Updated: . Source: RECOLORADO
Provided By
Listing Agent: Rey Armendariz (#REC016056), Phone: 303-903-1222, Email: rey.armendariz@redfin.com
Listing Office: Redfin Corporation (#RECRDFIN)

Interested in Purchasing 1528 Harrison Street?
Get an estimate on monthly payments on this property.
Note: The results shown are estimates only and do not include all factors. Speak with a licensed agent or loan provider for exact details. This tool is sourced from CloseHack.






